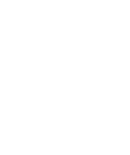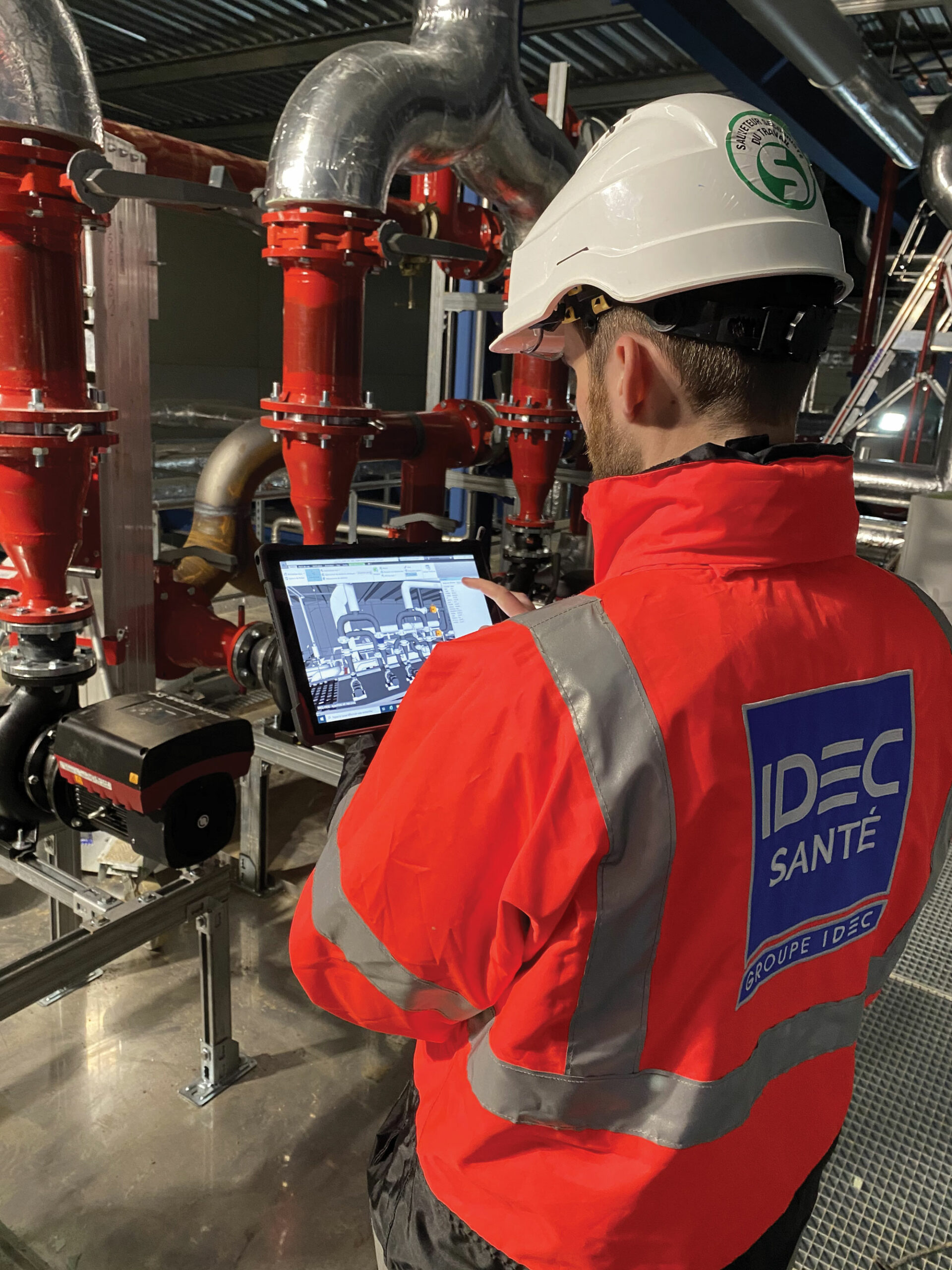Even though it is omnipresent in our daily operations, BIM (Building Information Modeling) remains an abstract term for many of us. Ridha, BIM Manager at IDEC SANTÉ and Laurine and Yoann, BIM Managers at ER2I retrace this work methodology, its applications on our projects and their day-to-day tasks.
WHAT DOES A 3D BIM MODEL ACTUALLY CONTAIN?
Ridha “A BIM model is a double, a digital twin of the actual building. Therefore, it obviously comprises the whole building and all the technical elements of which it is composed. However, above all, it also contains a lot of information relating to the position and technical characteristics of the planned equipment such as materials, dimensions, power, flow rate etc. Through this, we can select an item such as a door and see its datasheet, its composition, its brand, its reference and even its serial number. This is useful for our teams, but especially for the client who will have access to all the data to help them maintain their building in good working order once it has been delivered”.
“BIM is useful for our teams, but especially for our client who benefits
from all the data on their project when the building has been delivered.”
WHAT ARE THE ADVANTAGES OF BIM FOR IDEC SANTÉ, ER2I, YOUR CLIENTS AND YOUR PARTNERS?
Laurine & Yoann “During the design phase, scatter diagrams, or laser scans of an existing building, can be used to easily capture the geometry of a building if the as-built file is missing or incomplete. Simulations can be used to optimize a building (from an energy and financial perspective, etc.) by means of a gateway to simulation software (CFD, STD, etc.). And finally, the volumetric aspect of the model provides a clearer understanding of the project through digital model viewers and augmented reality”.
Ridha “From a construction standpoint, the 3D model can be used to simplify certain tasks for construction managers and engineers because a large amount of information is centralized in a single source, i.e. the 3D BIM model. This is the case, for example, when carrying out synthesis missions, a process that we use to check and validate all the plans and installations planned by our partner companies, which all work from the model that we give them at the start of the project. As a comparison, this crucial mission during the construction phase could take up to a week with 2D plans when it takes less than a day to complete the same task using the digital model.
During the phase where our clients run the building, and during maintenance operations for which we may be responsible, the same 3D model can be used to address actual problems in this area. Through a global and reliable analysis of the digital model, we can respond even faster and offer solutions that are tailored to the hazards that may arise, once again, for the satisfaction of our clients.
This work is part of a relevant innovation approach for GROUPE IDEC and its clients because the financial stakes are high, given that the operating phase of a building represents 80% of its overall cost (including design and construction)”.


